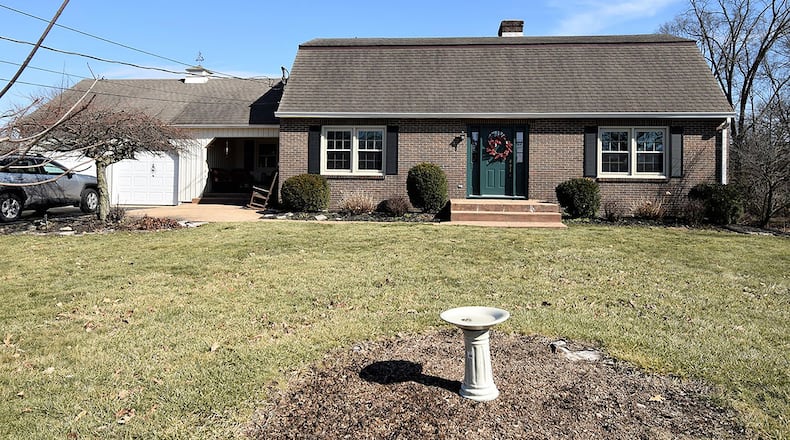This brick, story-and-a-half home, originally built in 1963, has three bedrooms and two baths as well as an attached, two-car garage.
Listed for $415,000, the home is set on 1.6 acres and is in the Clark-Shawnee Local School District.
A concrete drive leads to the garage and a stamped concrete walkway to the front door, which has double side lights and a half-moon window. There is a covered front patio next to the garage with a stamped concrete floor and door to the breakfast room.
The entry way and most of the main level has hardwood flooring. The entry way also has a decorative ceiling light.
To the right is a formal living room with double closets. This room could be a bedroom. To the left of the entry is a family room with a wood-burning fireplace with brick surround, glass doors and a wood mantle. There is a bay window in this room as well.
A doorway from this room leads to the dining room with beamed ceilings and a second wood-burning fireplace with brick surround. This room also has an exterior split door that leads to the back yard patio.
Connected to the dining room is the kitchen with a breakfast bar, ceramic-tile flooring, stainless-steel appliances, including a range, dishwasher, microwave and refrigerator. There are granite countertops, updated white cabinets and a tile backsplash.
A breakfast room is connected to the kitchen and features a decorative chandelier. A door opens to the covered front patio.
The first-floor bedroom has a ceiling fan and double walk-in closets as well as an additional closet with bi-fold doors. The first-floor bathroom is completely remodeled with tile flooring, a new double vanity and mirrors, tub/shower combination and linen closet.
Upstairs there are two bedrooms, including a main suite with an attached bath. Both bedrooms have hardwood flooring and ceiling fans, and the full bath is remodeled with double vanity and tub/shower combination.
The lower level has a finished recreation room, laundry room and larger storage area. The back yard features a 16-by-32-foot, in-ground pool, newer landscaping and a hot tub. The pool area has a white vinyl fence and an all-weather storage cabinet.
Next to the fenced pool area is a concrete patio with a pergola. There is also a concrete patio off the back door with access to the dining room. The yard has a storage shed/barn and a permanent flagpole.
144 S. Bird Road Springfield
Price: $415,000
Directions: E. Main to South Bird Road
Highlights: Brick story-and-a-half, 3 bedrooms, 2 bathrooms, about 2,580 sq. ft., 1.6 acres, 2 wood-burning fireplaces, updated kitchen and bathrooms, in-ground pool with vinyl fence, hot tub, wood flooring throughout most of home, yard barn, full basement with finished recreation room and laundry area, attached 2-car garage, covered front patio
For more details
Linda & Michael Knox
Coldwell Banker Heritage
937-605-8333
About the Author

